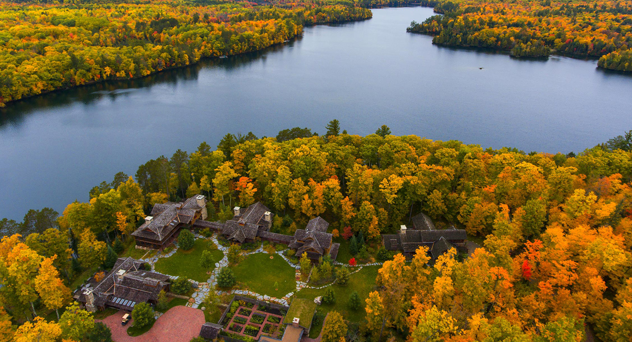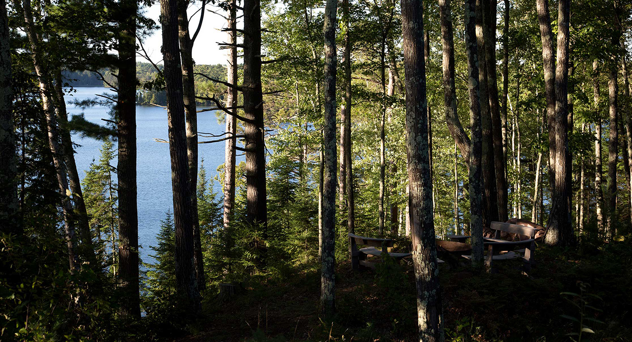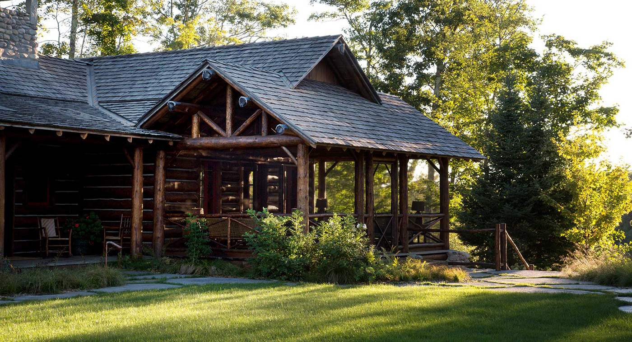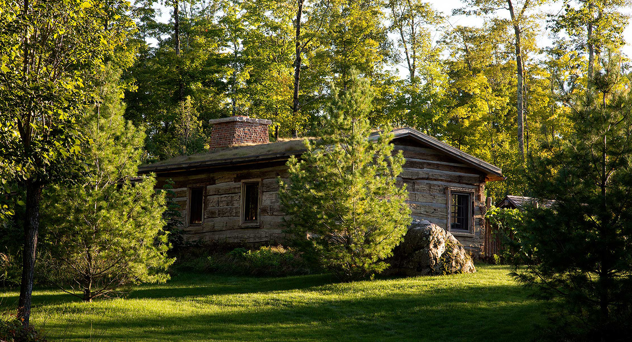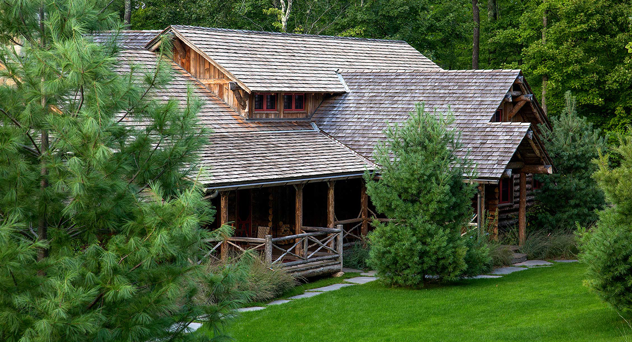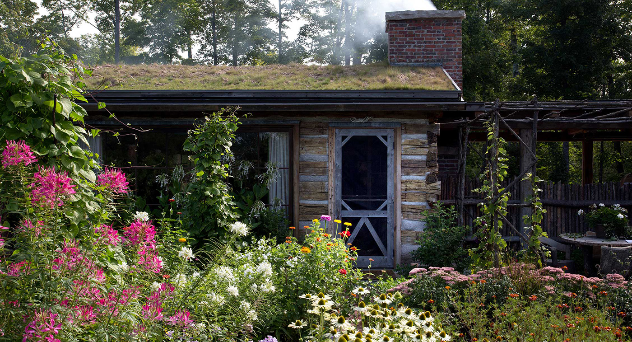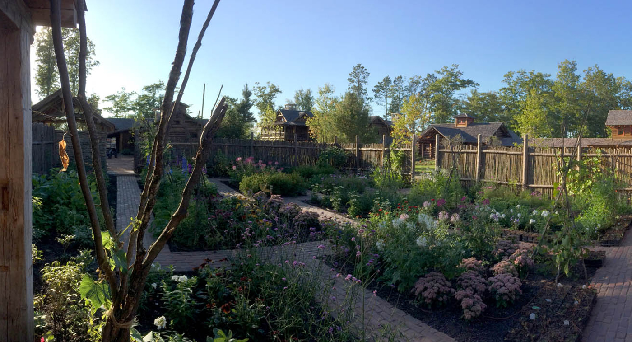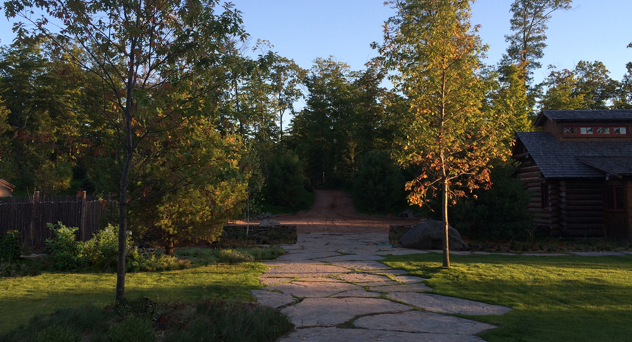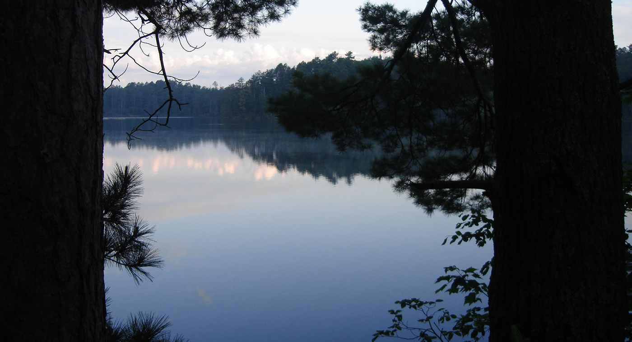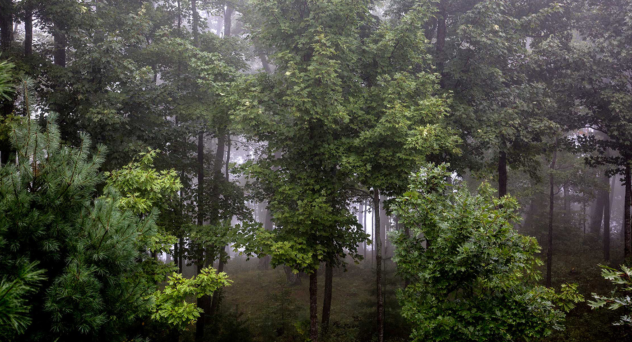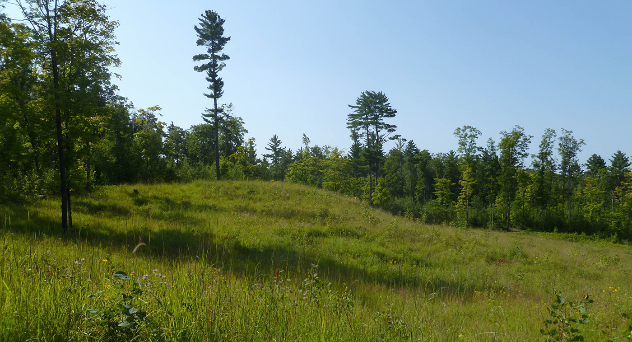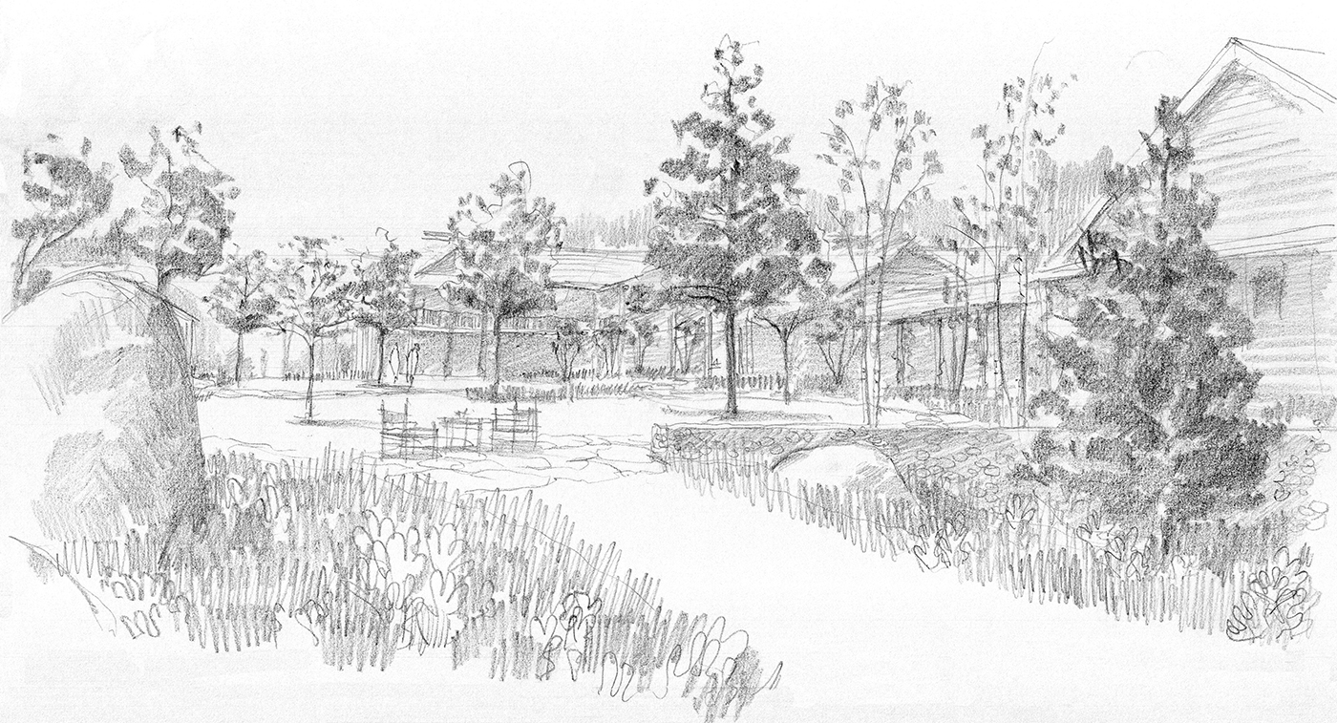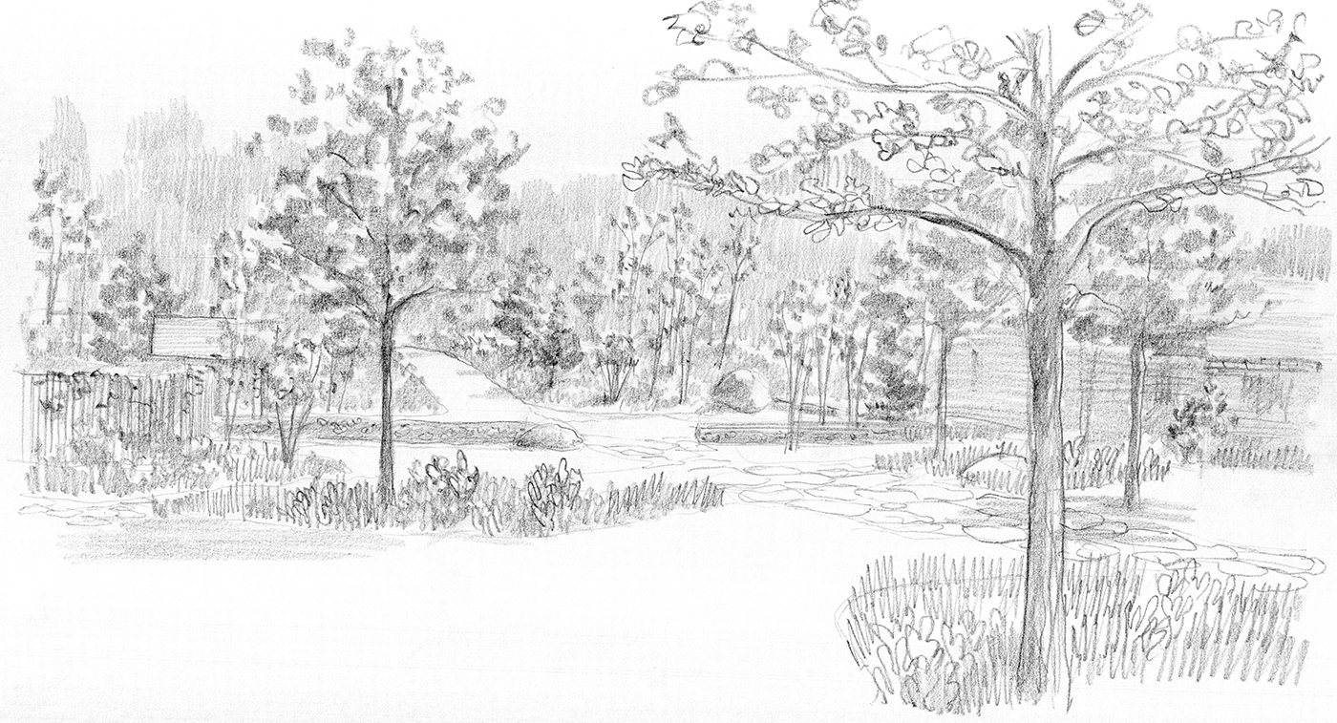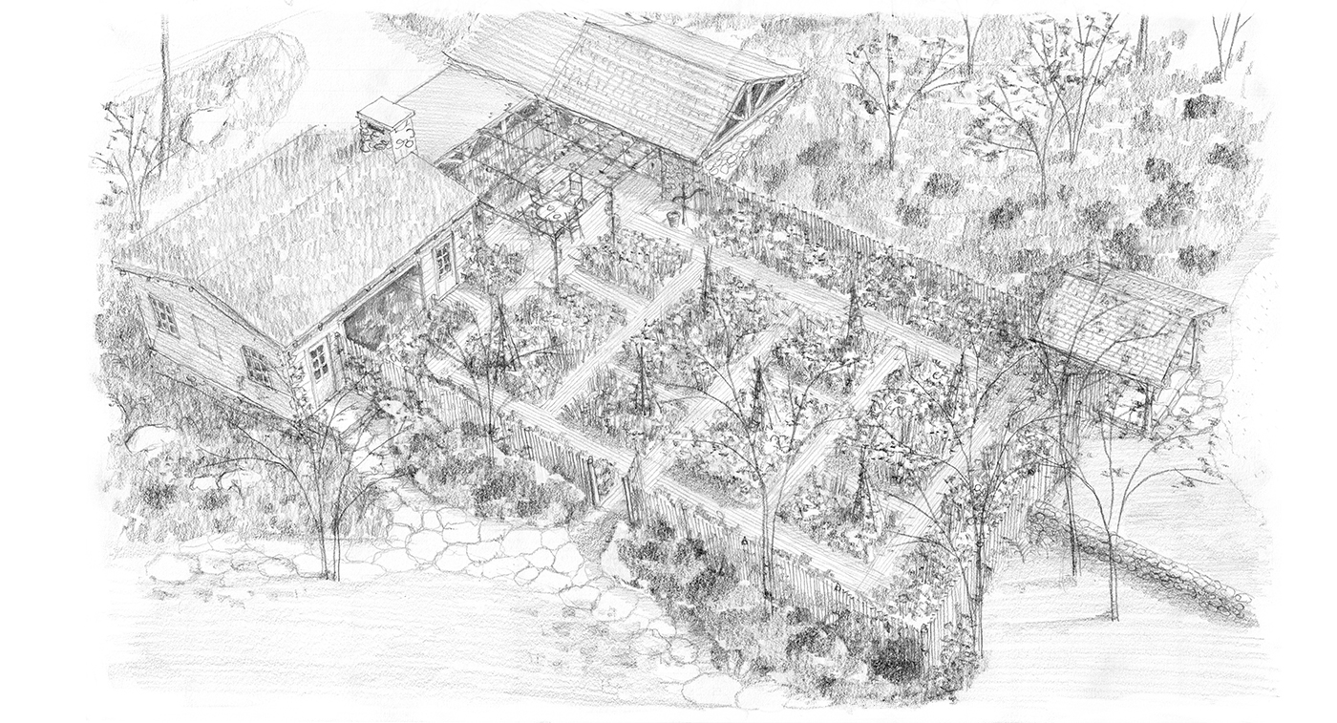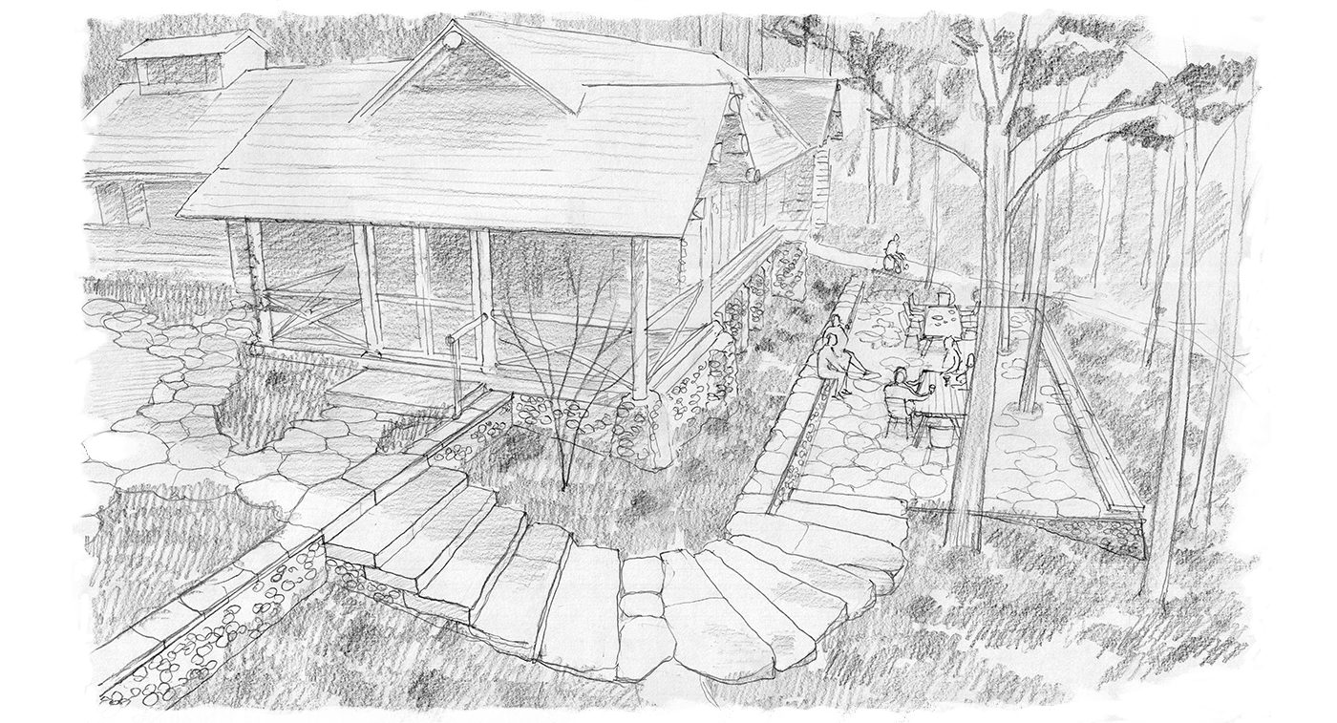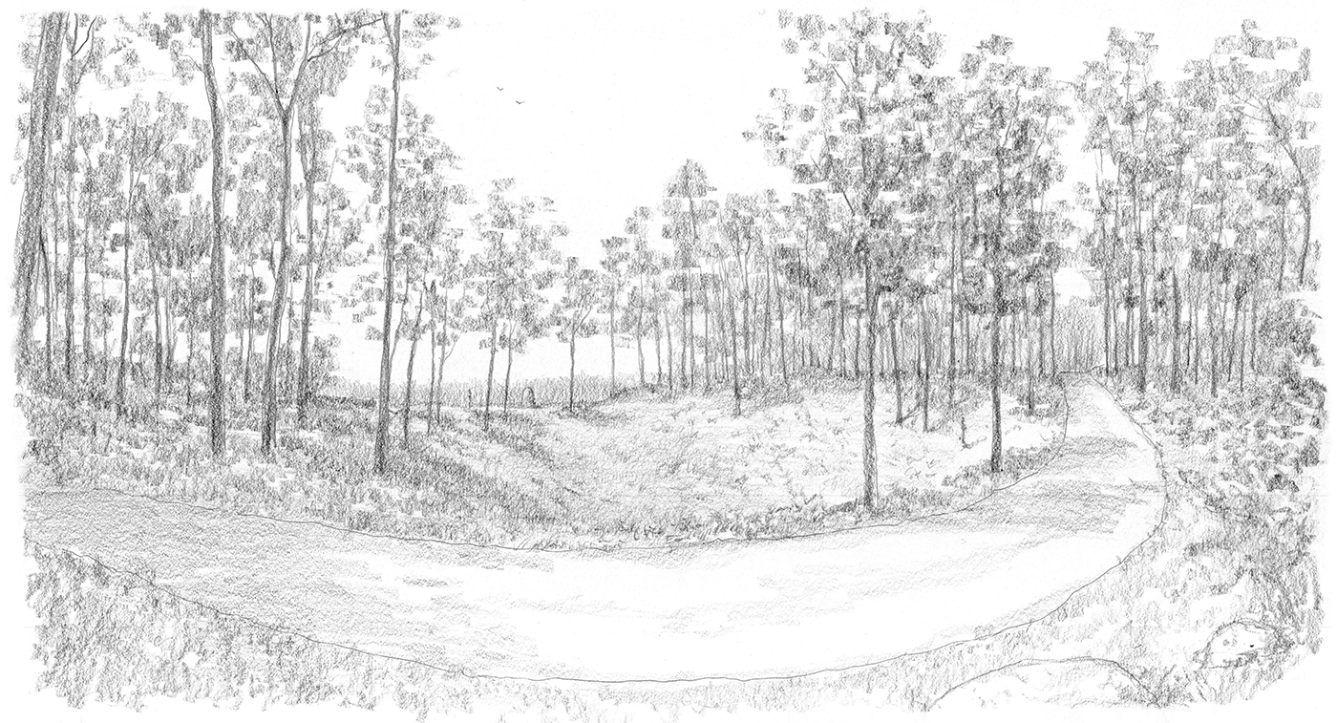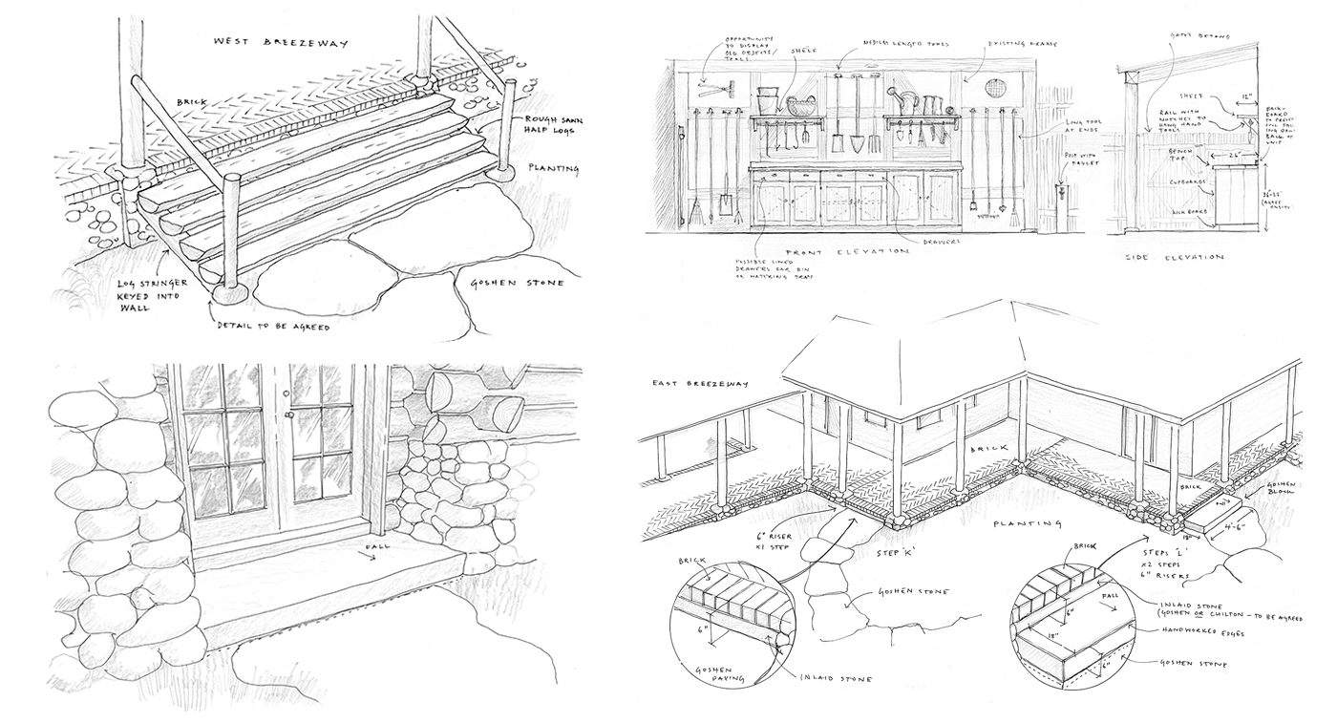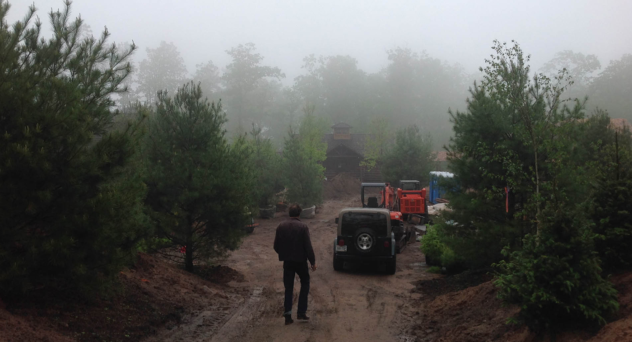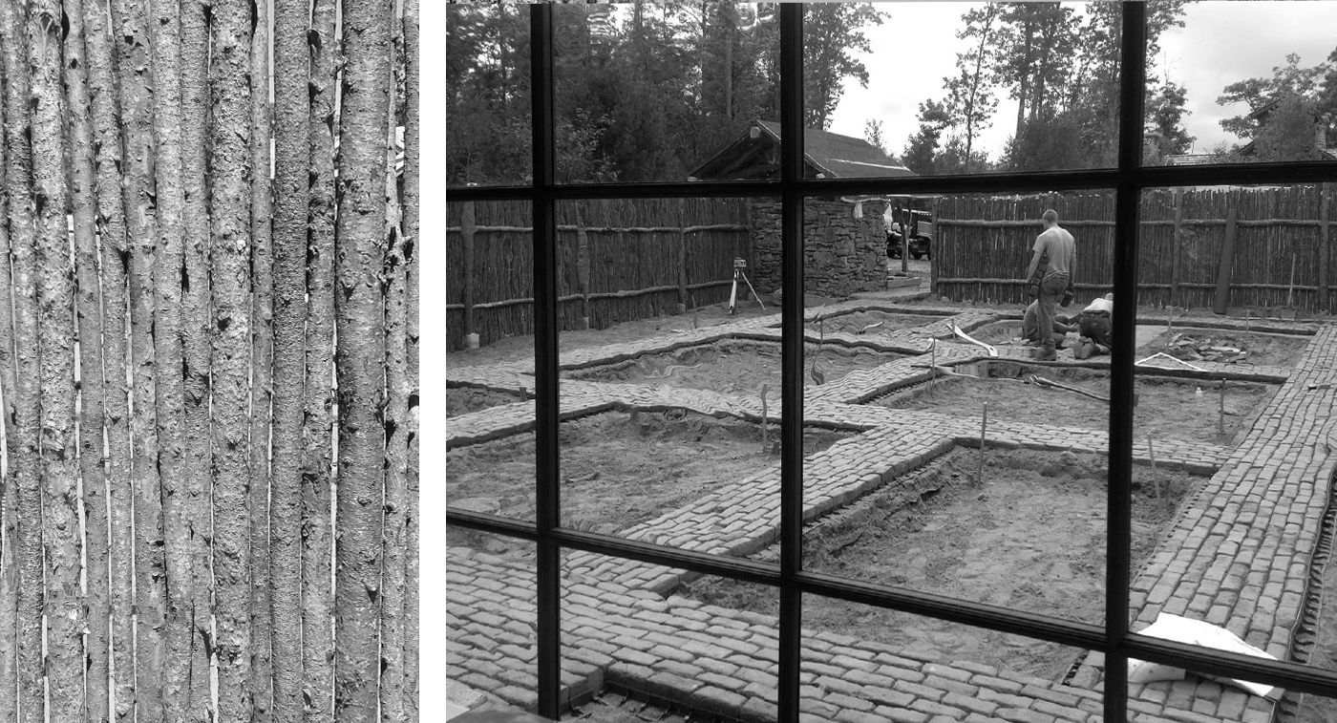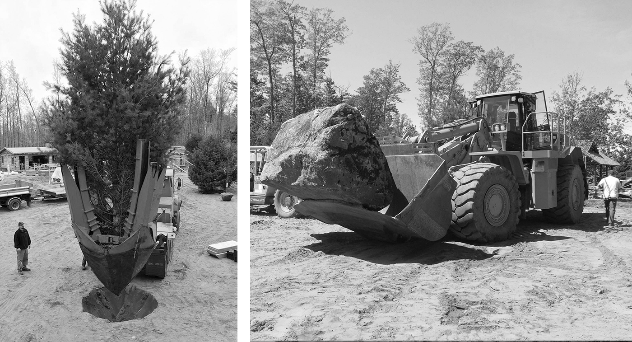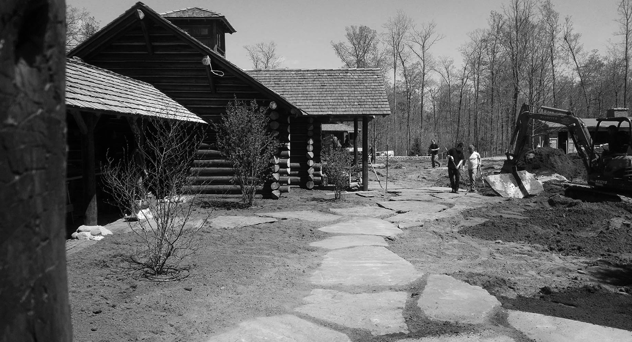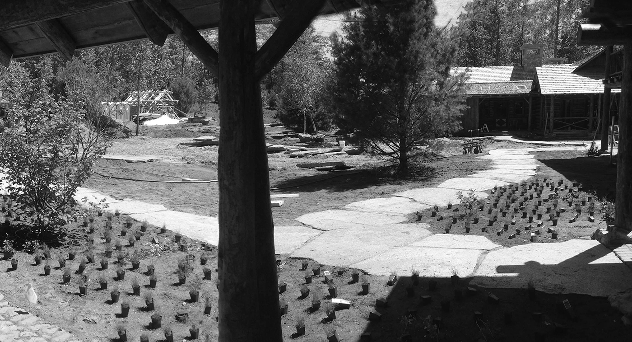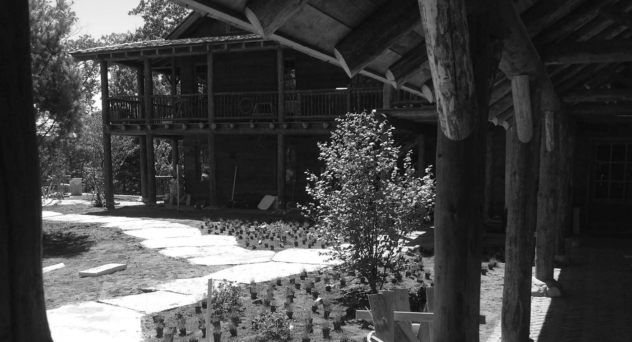Wisconsin Garden, USA
Private garden
Deep in the heart of the north woods and nestled above a picturesque fresh water lake, this property was created by an old American family as a holiday camp for current and future generations.
The buildings were designed in the local vernacular of traditional log cabins by American architects Pearson Design Group and were skillfully crafted by North Fork Builders. The house is divided into a number of smaller buildings to retain an appropriate log cabin scale. These buildings create a camp setting with a central courtyard space being the focus of the usable landscape. The gardens were designed by Tom Stuart-Smith Ltd to hold these buildings together and blend seamlessly from habitable tended gardens into the surrounding woods.
The seasons in northern Wisconsin are extreme, with long freezing winters quickly becoming hot summers which end in dramatic autumn colours before the snows come again. Appropriate native American plants were used with the planting style taking influence from the surrounding woodland and prairie. An enclosed garden for cut flowers was created so these exotics could be protected from marauding deer. Away from camp, works also involved the property entrance, the drive, native prairie, outbuildings and the lake front.
This project was designed by Tom Stuart-Smith Ltd while Jem was an Associate there. His role was as lead landscape architect.
More images and a video can be viewed on the Pearson Design Group’s website.

